- 9
- 東京の家
- 東京都荒川区
- house
- small scale
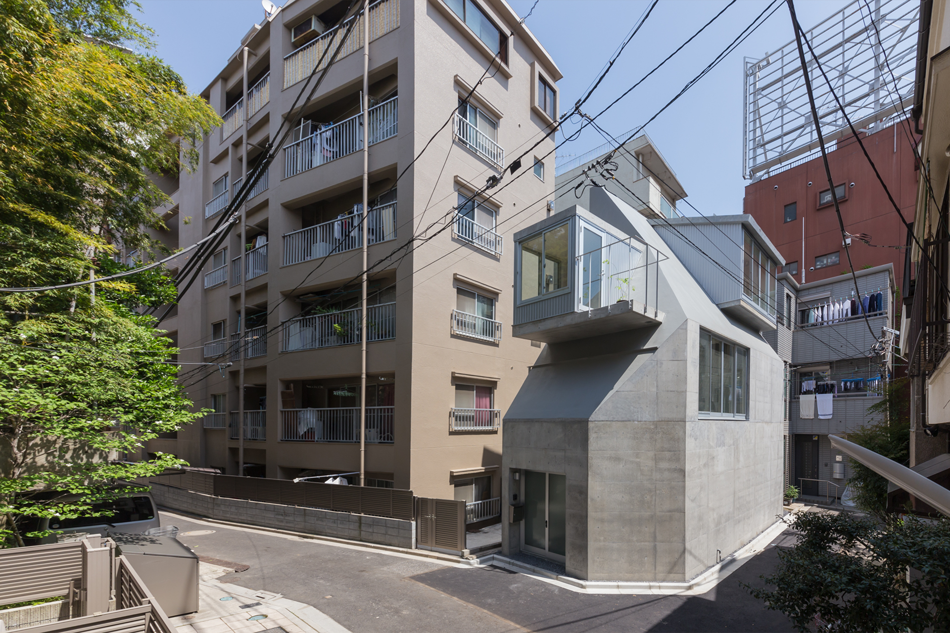
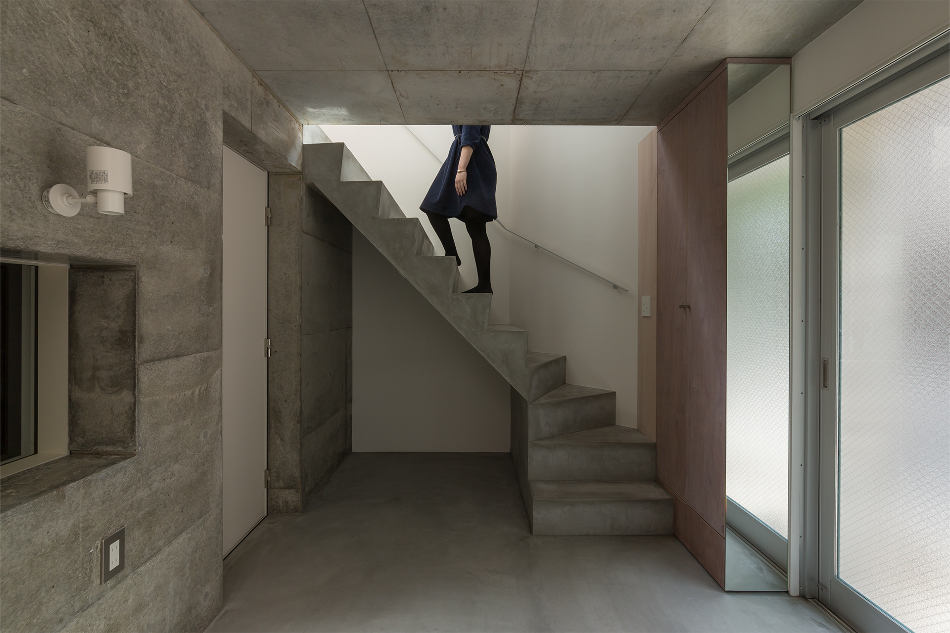
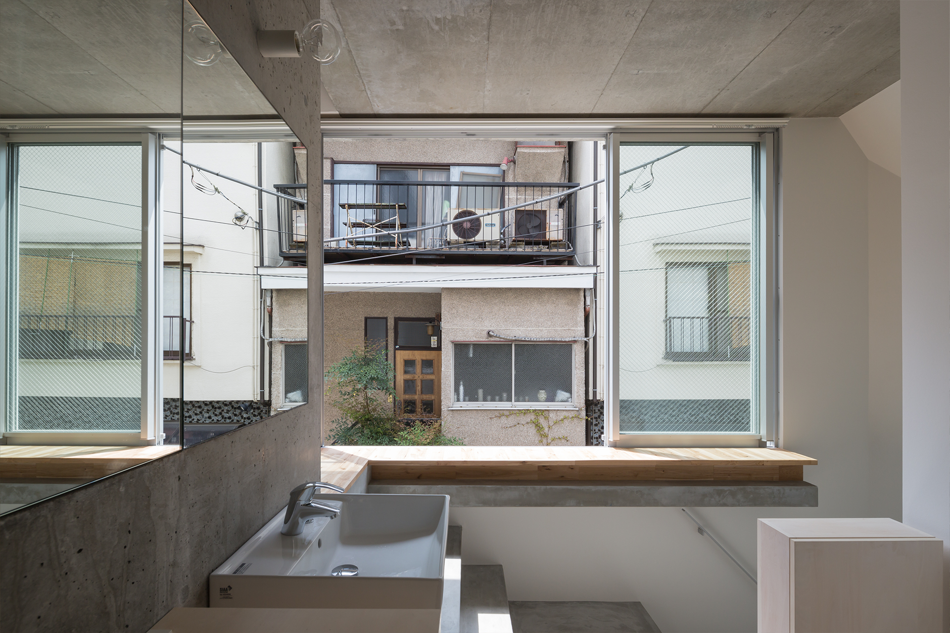
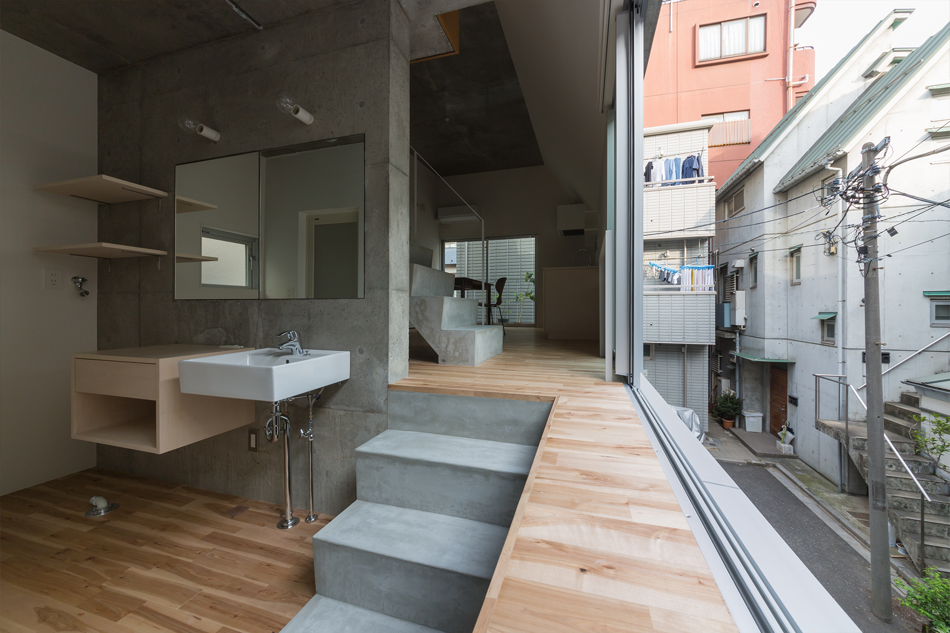
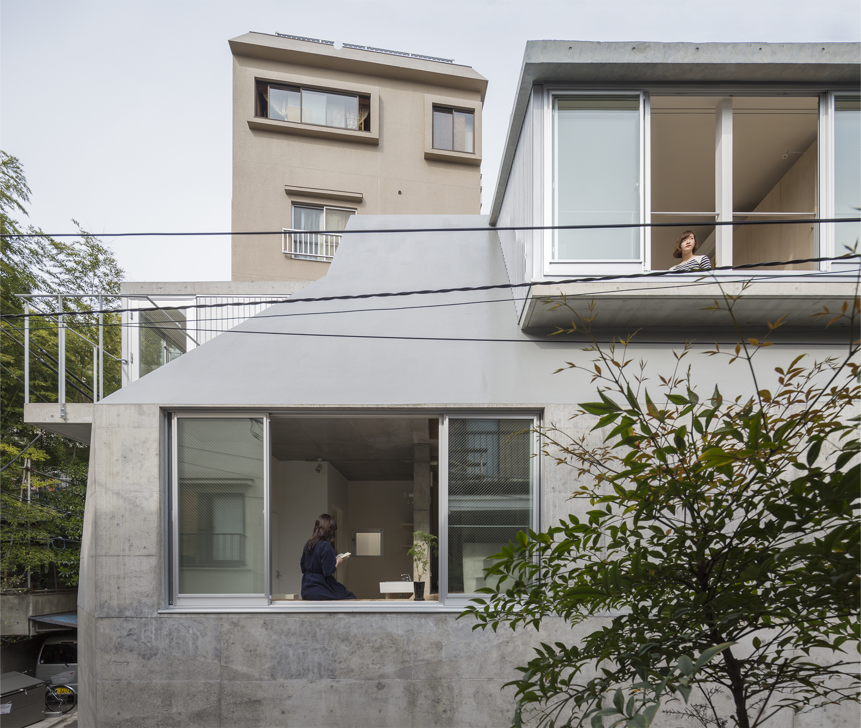
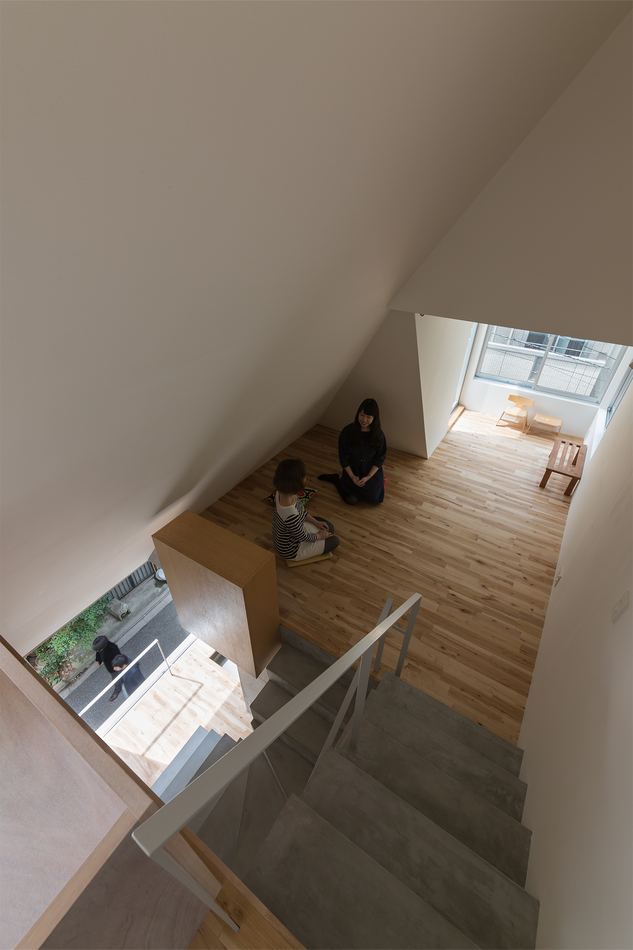
東京の複雑で多様な状況に反応する
高密度に住まう都市空間において、「内向きの空間」を生きることは、自然なことになっている。一方で、多様で複雑な周辺環境で、その環境のポテンシャルを享受する暮らしも同時に手に入れるというハイブリッドな望みは都市において重要なのではないか。
敷地は東京の東の、江戸の名残りがあるエリアにある。駅前広場、雑居ビル、高層マンションが高密度に存在する中、古寺が生み出すまとまった空と庭も見える街で、敷地北側には中高層のマンション群が、南側の路地沿いには古い木造家屋が並んでいた。そこに、音楽スタジオをもつ夫婦の住居が求められた。
二面の道路斜線から導かれる最大ヴォリュームをつくると、垂直に立ち上がる「ビル」のようになり、この建物が北側のビル群に加わり、南側の家屋群を孤立させてしまう。反対に、南側の木造家屋のような「家」らしい建物とすると、それらが建て変わった時に強い記号性を持ってしまう。私たちは、「ビル」「家」型ではない建物の存在がふさわしいと考えた。
小さな敷地であること、音響的に閉じたスペースが必要であることから、敷地いっぱいの内向きの空間が前提となるが、同時にふたりの生活には、敷地を超えた広がりも必要であった。周辺環境を観察すると、高密度の建物群の中に、店舗の緑溢れる庭や、家々の間にぽっかりとある空所が発見できる。ヴォリュームの中の「内へ向く空間」と、屋根と床といった板でつくる「外へ広がる空間」の両方を共存させることによって、多様な場をつくりながら、マンション側には垂直に立ち上がる大きな壁と小さな窓を、家屋側には低い軒と大きな間戸をつくり、ふたつの街並みを繋げる建築とした。
Addressing Tokyo’s Complex and Diverse Housing Environment
Living in inward-facing spaces has become a natural response to life in densely populated urban environments. It is equally natural, however, for urban dwellers to simultaneously seek connections to the world around them, drawn to the richness and potential of their diverse and dynamic surroundings.
The site is located in eastern Tokyo, in an area that retains the historical character of the Edo period (1603–1867). Here, the dense mix of station plazas, multi-tenant buildings, and high-rise apartments is punctuated by pockets of open sky and gardens, thanks to the presence of centuries-old temples. To the north, clusters of mid- to high-rise apartments dominate the skyline, while to the south, rows of old wooden houses line narrow streets. It was in this setting that the client—a married couple with a music studio—requested a residence.
If we were to derive the maximum volume from the diagonals on the two sides of the street, the building would rise vertically like a tower; this would integrate it with the conglomeration of high-rise buildings to the north but set it apart drastically from the wooden houses to the south. On the other hand, if we opted for a more traditional structure—one that resembled the wooden homes to the south—it would stand out too much when those old houses are eventually replaced with new buildings. We concluded, therefore, that the most appropriate form for the home would be neither that of a tall building nor a traditional house.
Given the small area of the site and the couple’s requirement for an acoustically enclosed space, a fully inward-facing volume became the natural starting point. At the same time, however, the couple’s lifestyle demanded a sense of spatial expansion beyond the confines of the site. We looked to the surrounding urban environment and discovered a plethora of open spaces amid the dense conglomeration of buildings—lush gardens within commercial spaces and pockets of wide-open space between houses. By incorporating both inward-facing spaces within the volume and outward-expanding spaces formed through planes like the roof and floor, we endowed the home with a variety of spatial experiences. On the north side, the design features a large vertical wall with small windows, aligning with the scale of the apartment buildings, while on the south side, low eaves and large, traditional sliding windows forge a connection with the wooden houses. The result is architecture that bridges and integrates the two opposing streetscapes.
※長尾亜子建築設計事務所と共同設計





