- 23
- 等々力の小さなシェアオフィス
- 東京都世田谷区
- office
- small scale
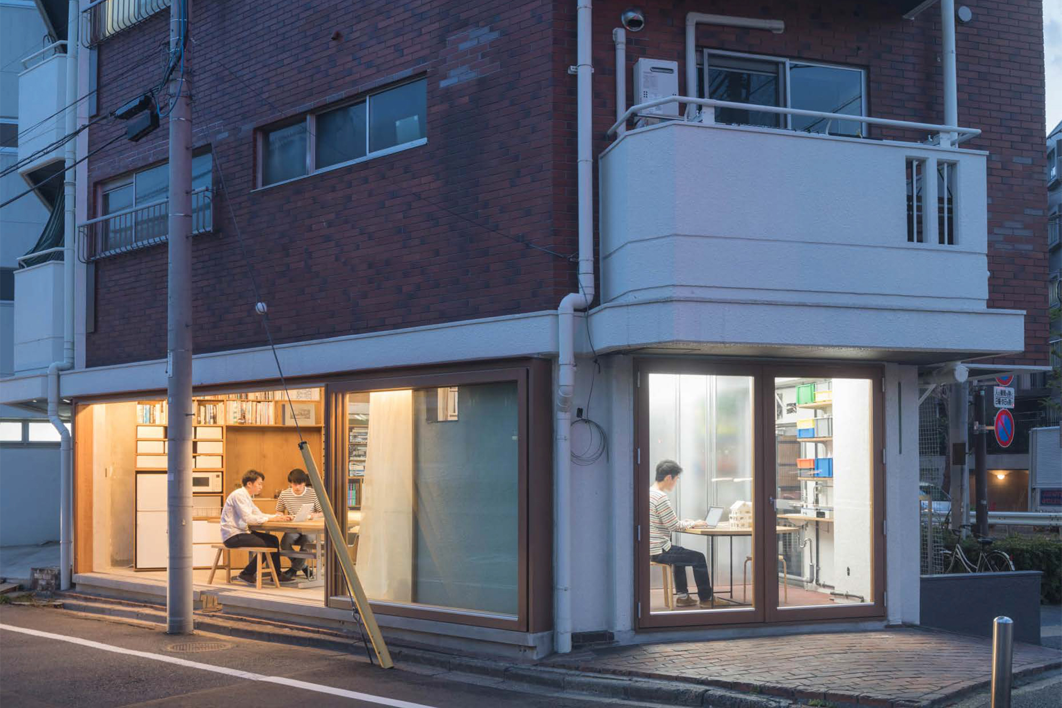
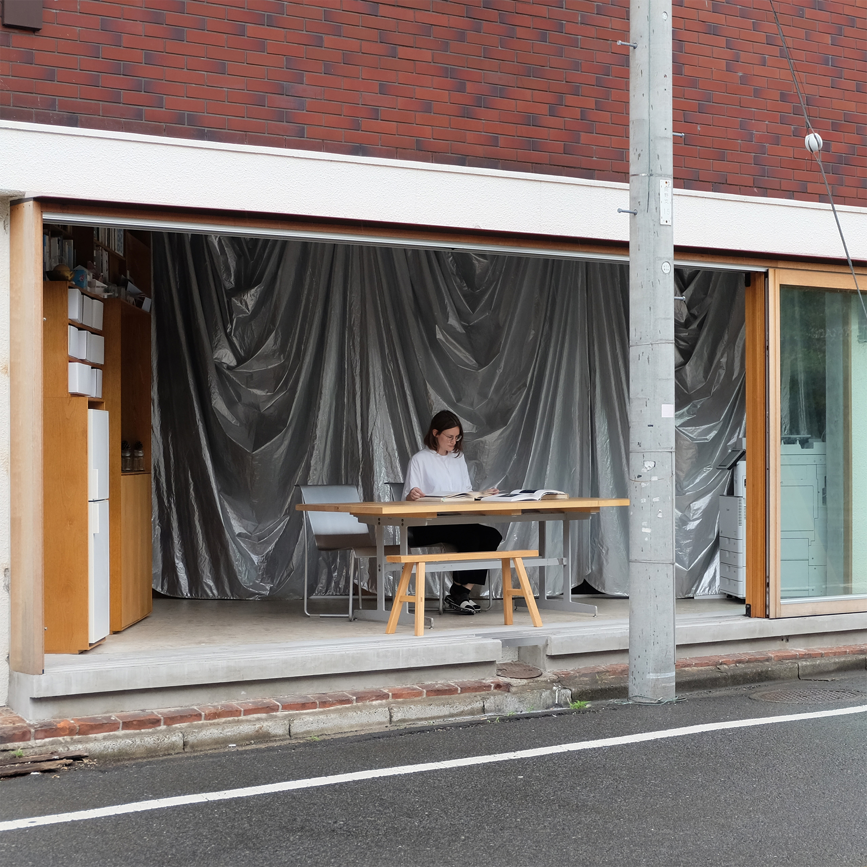
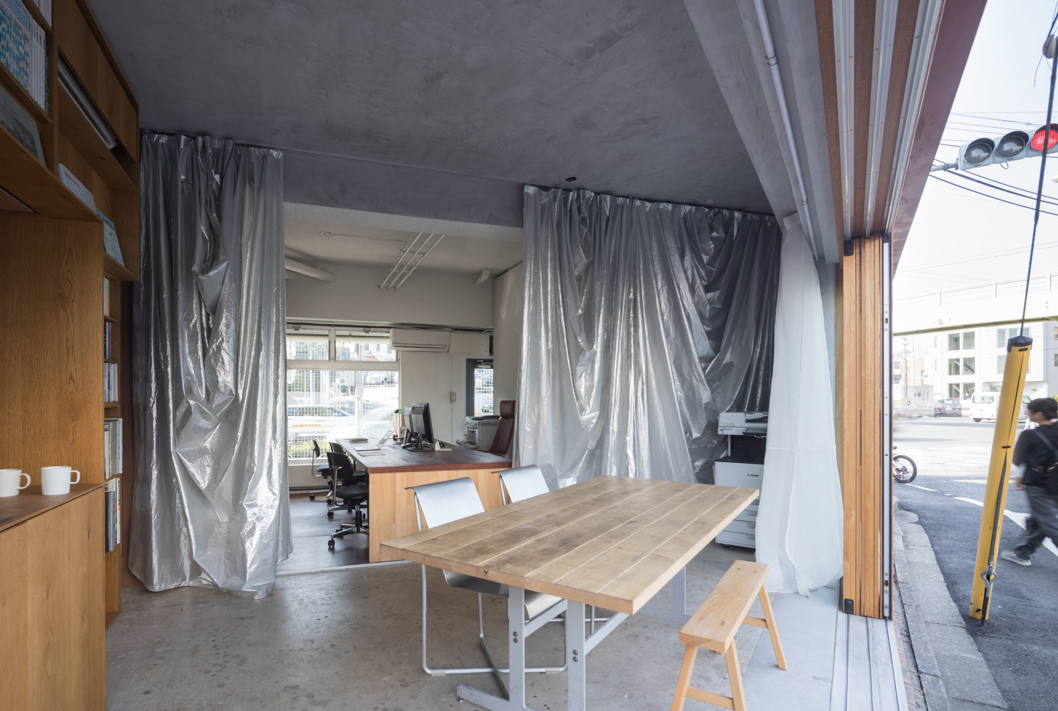
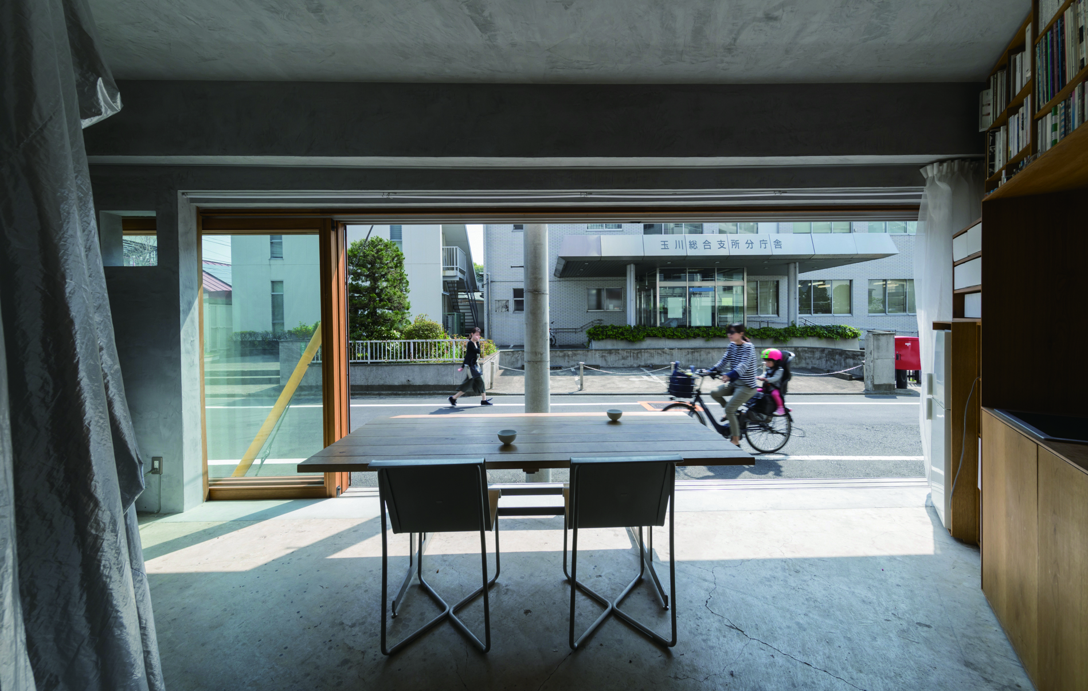
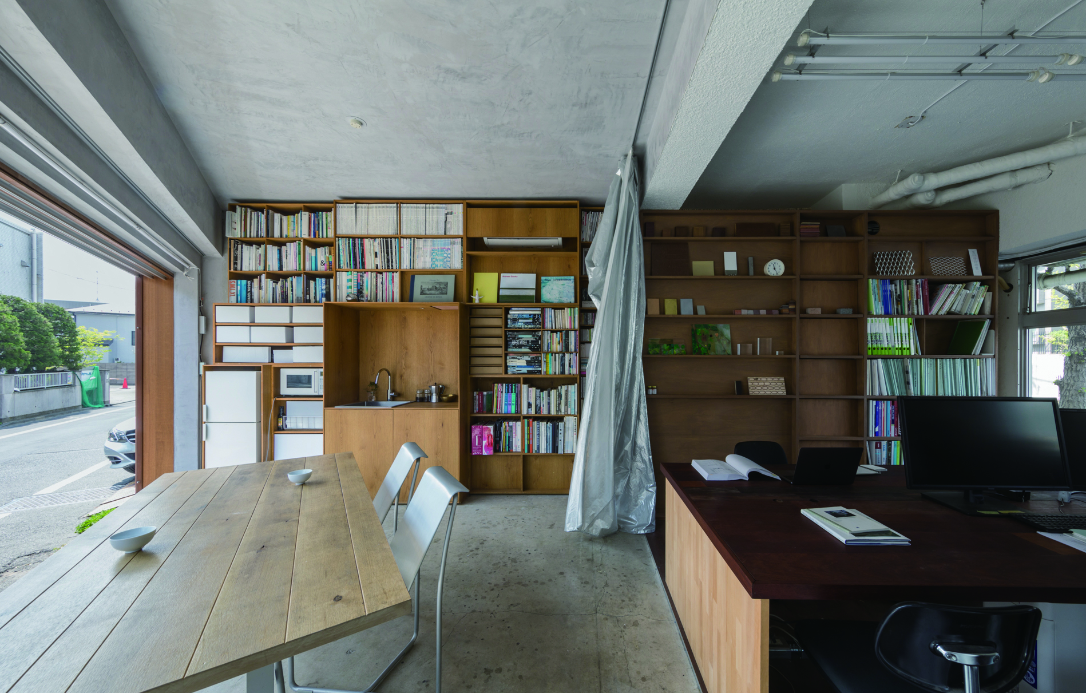
外部と一体的な周縁ファサード空間の集合が街をつくる
小さなテナントスペースをシェアオフィスにする改修計画である。私たちは、街に対して独立したインテリアではなく、街の一部となるような、街と連続するような空間を目指した。
このテナントが入る鉄筋コンクリート造6階建てのマンションは、交通量の多い目黒通りと分岐した一方通行の道路の三差路に建つ。私たちが改修したのは、そのグランドレベルのちょうど角にあたる30m2ほどのスペースだった。この小さなスペースは三角形に近い台形の平面形状をしており、小さなスペースに不釣り合いに、大きな開口部を3方向に持っていた。シェアオフィスには、工務店と設計事務所ふたつの会社が入る。私たちは、ふたつの集団という区分ではなく、執務・工作・打ち合わせといった行為の区分を優先し、空間を3つに分けることにした。行為を抽出した空間の区分は、外部に対して意識を持ちやすく、この街との関係が上手くつくれると考えたからだ。
元もとの小さなスペースを、道路に開いた既存の大きな開口を手がかりにさらに小さく分けると、3つの空間は、外部と一体的な周縁ファサード空間となって街に現れた。具体的には、打ち合わせ室は金属のような質感のカーテンを背景に持つ舞台または縁側のように、工作室は時にはショーウィンドウのように現れ、街とコミュニケーションを取る。また、3つの周縁ファサード空間は、お互いにとっての奥の間という側面も持つ。ここには中心の間も裏もない。
ひとつひとつの空間の集合が街の雰囲気をつくるということに、改めて向き合ったように思う。都市のスケールから見れば粒のように小さなスペースでも、街の全体像を想像しながら各々の空間を設計すること、その積み重ねが重要だと考えた。
A Tapestry of Facade Spaces Seamlessly Integrated with the Urban Landscape
This renovation project transformed a small tenant space into a shared office. Our goal was to create an interior space that integrates with the surrounding environment rather than closing it out—a space that becomes an extension of the streets it faces.
The space is located in a six-story reinforced-concrete apartment building at the corner of a three-way intersection, where a one-way street branches off from the traffic-heavy Meguro-dori Avenue. The area we renovated was a 30-square-meter space on the ground level, situated precisely at the corner. The small space has a nearly triangular floor plan, and in proportion to its size, it features large windows on three sides. The shared office accommodates two companies: a building firm and an architectural design office. Instead of dividing the space between the two companies, we divided it into three distinct areas based primarily on the activities that would take place within—office work, manual work, and meetings. We believed that dividing the space in this way would make it easier for the space to maintain a strong connection with the exterior and foster positive interaction with the surrounding area.
We used the existing large, street-facing windows as a guide when subdividing the original small space, turning the three areas into integrated peripheral facade spaces that create a strong sense of presence on the street. The meeting room, for example, takes on the appearance of a stage set or a veranda, with its metallic-textured curtains as a backdrop; the workshop space occasionally resembles a display window, engaging in a dialogue with the street. Further, as the space lacks a central room or a rear, each of the three peripheral facade spaces also serves as “inner space” relative to the others.
This project inspired us to take a closer look at collections of individual spaces and how they contribute to the overall atmosphere of cities, and it highlighted the importance of considering the overall cityscape and building off of those elements in our design.





