- 30
- 光のあみの家
- 東京都世田谷区
- house
- small scale
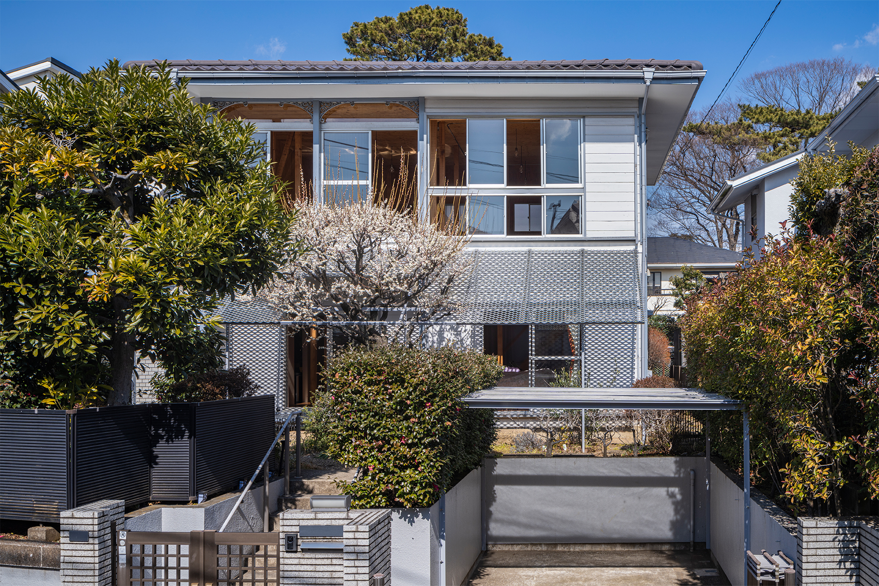
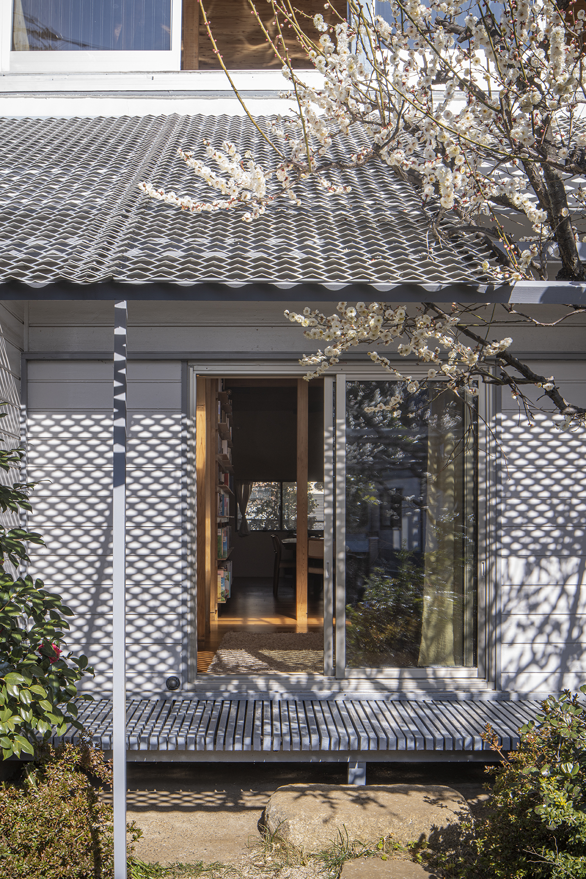
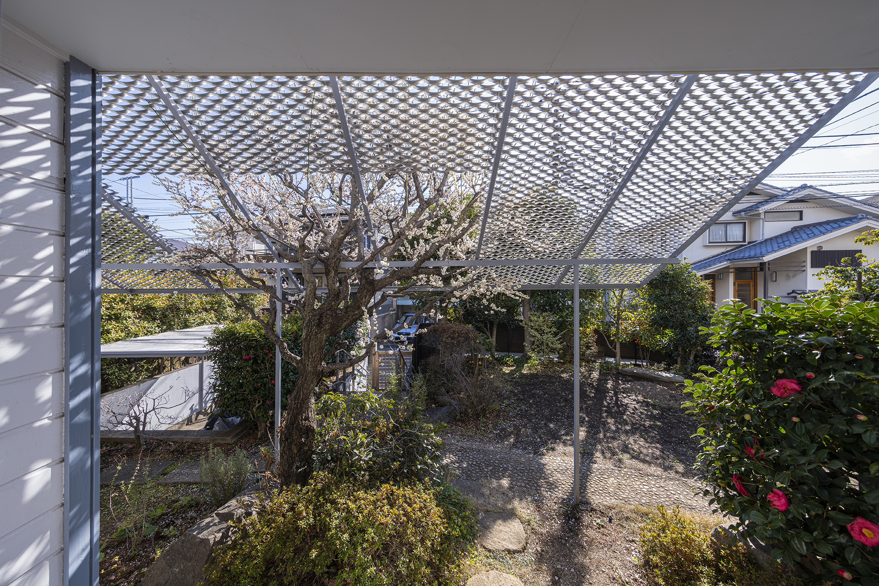
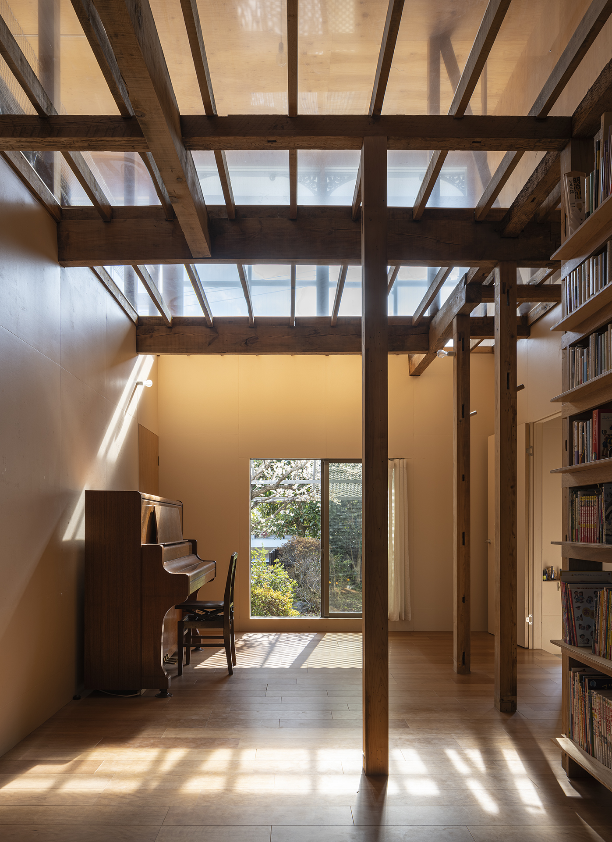
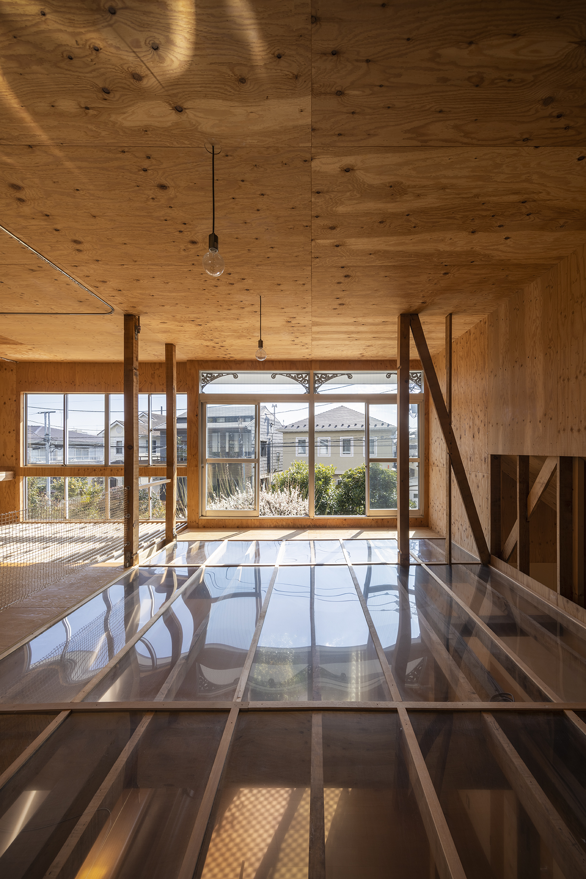
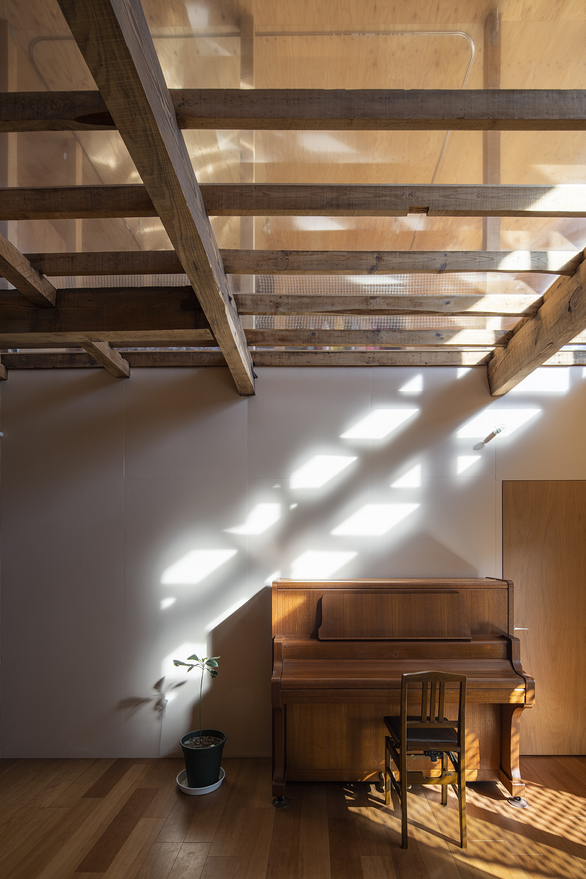
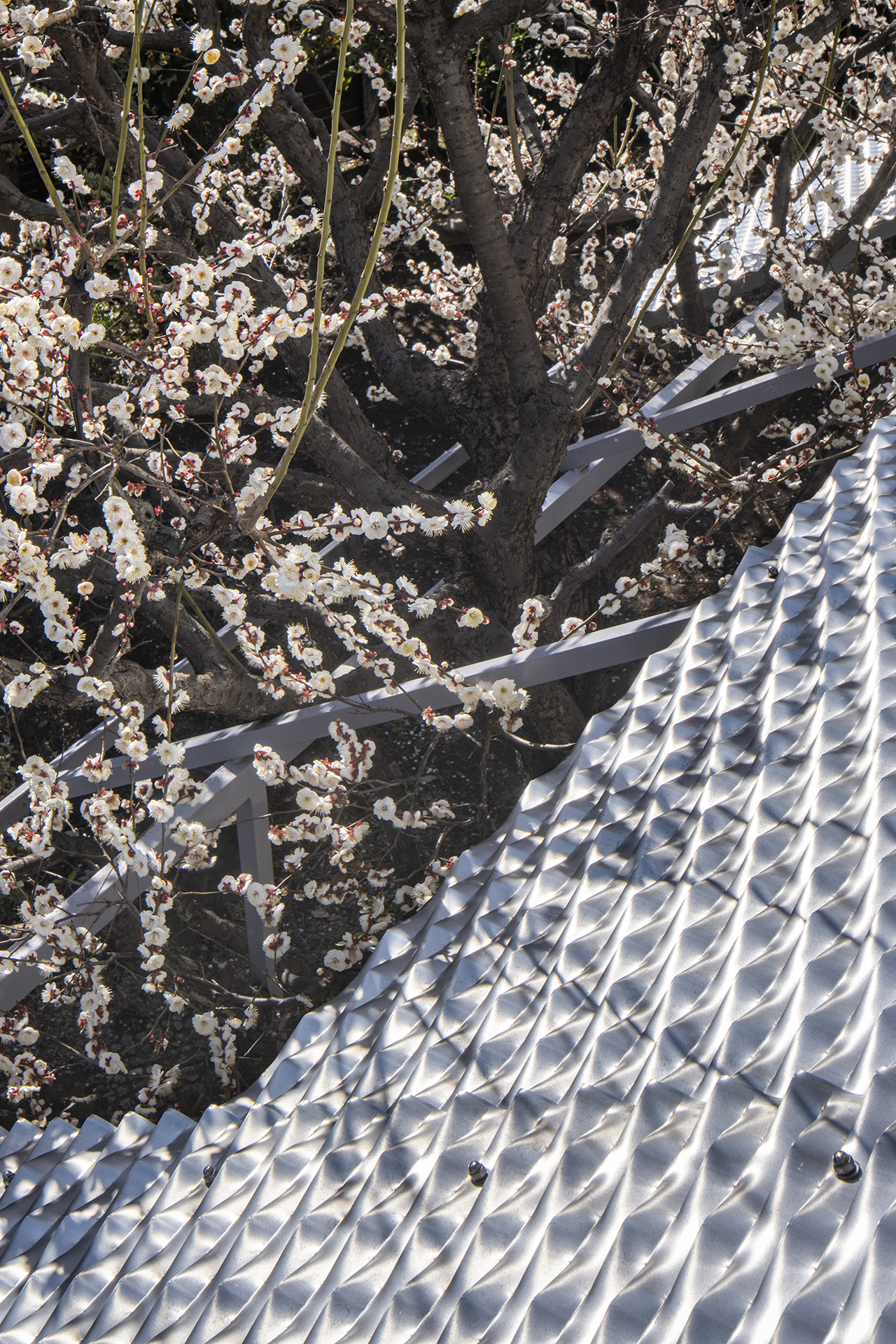
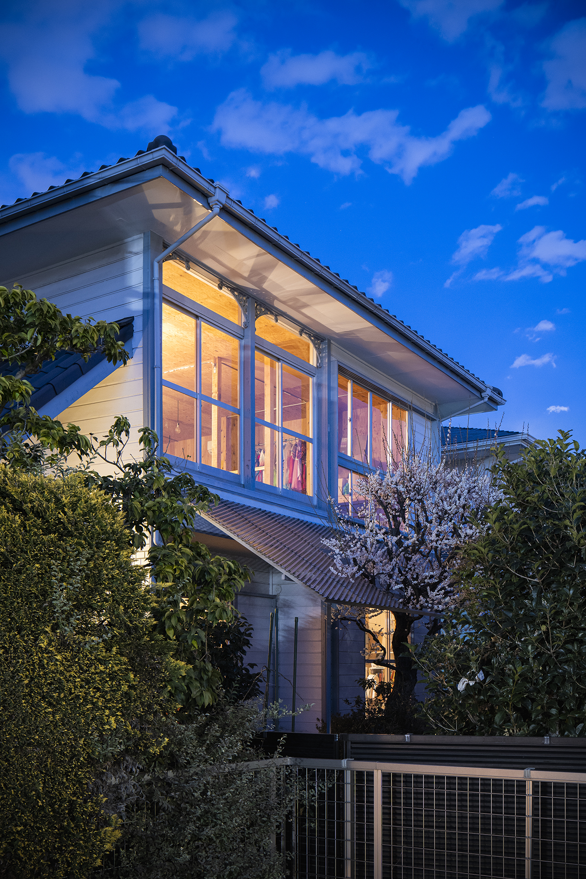

新しいものがあるから古いものが魅力的に見える関係性がある。それは対立でも統一でもない、差異を受け入れつつ個々が生き生きとし、全体として系をなす状態である。
築約50年の木造住宅の改修である。140㎡の住まいを、3人家族で住むためのリノベーションが求められた。既存建物は910グリッドの在来工法の木造住宅で、小さなたくさんの部屋に分けられており、空気が分断されていると感じた。庭と建物の境界にあったパーテーションや雨戸も、街や庭と部屋を分離しているように思われた。
家全体に光と熱と風を留めたり流したりする事を考え、南北に抜ける大きなリビングと上部に空気の塊を配置した。その空気の塊からの光や熱を調整するために、リビングと空気の塊の水平の境界にグレーのドットを施したアクリル板を挿入した。同様に外部と内部の媒体として、アルミエキスパンドメタルの庇を南側の庭に設置した。庇は自然光を反射し空気の塊を一層明るくし、逆に1階に直接入る光を粒状に変えて抑える。
エキスパンドメタルの庇は既存のファサードも一変させた。庇が加わることによって、複数の要素が混在していた立面が統合されたように感じられたのだ。今回新たに加えたものと既存住宅とは異なるリズムでありながら、ひとつの統合されたポリリズムとして成り立っている。ポリリズムとしての住宅が、様々なものが混在する街のポリリズムにも参加することを目指した。
At times, the presence of new architectural elements can serve to enhance the allure of older ones. This entails a relationship neither of contrast nor uniformity, but rather one in which differences are embraced, allowing each element to shine as part of a broader whole.
For this project, we undertook the renovation of a 50-year-old wooden house. The 140-square-meter home was to be reconfigured for a family of three. The existing structure had a wooden framework with a traditional 910-millimeter grid and was divided into many small rooms, which created a sense of fragmentation. This sense extended beyond the home itself, as the partitions and sliding shutters between the house and the garden made it feel as if the interior was cut off from the outside environment.
Aiming to capture and disperse light, heat, and air throughout the house, we configured the design around a large living room running north-south, with a large area of open space on the floor directly above. To control these elements and direct them from the mass of air in the open space, we installed an acrylic panel with a grey dot pattern dividing the living room and the open space above. Similarly, as an elemental medium between the interior and exterior, we installed large, expanded-metal aluminum eaves in the south-facing garden. The eaves reflect natural light, brightening the air mass on the upper level while conversely diffusing and tempering the direct sunlight that enters the ground floor.
The expanded-metal eaves also transformed the original façade by integrating the interior and exterior elements that had previously seemed disjointed. The newly introduced features created a distinct rhythm that had not existed in the original house, and the old and new came together to create a single, integrated polyrhythm. The design of this polyrhythmic house seeks to fit into the broader polyrhythm of the diverse urban landscape.





