- 1
- 駒沢公園の家
- 世田谷区駒沢
- house
- small scale
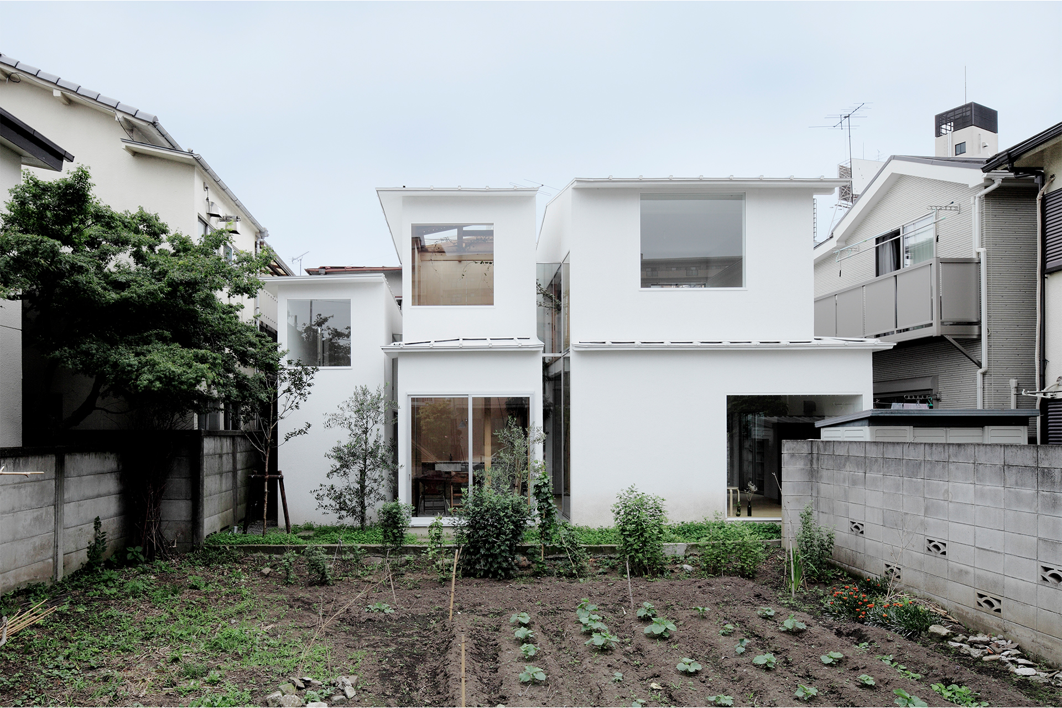
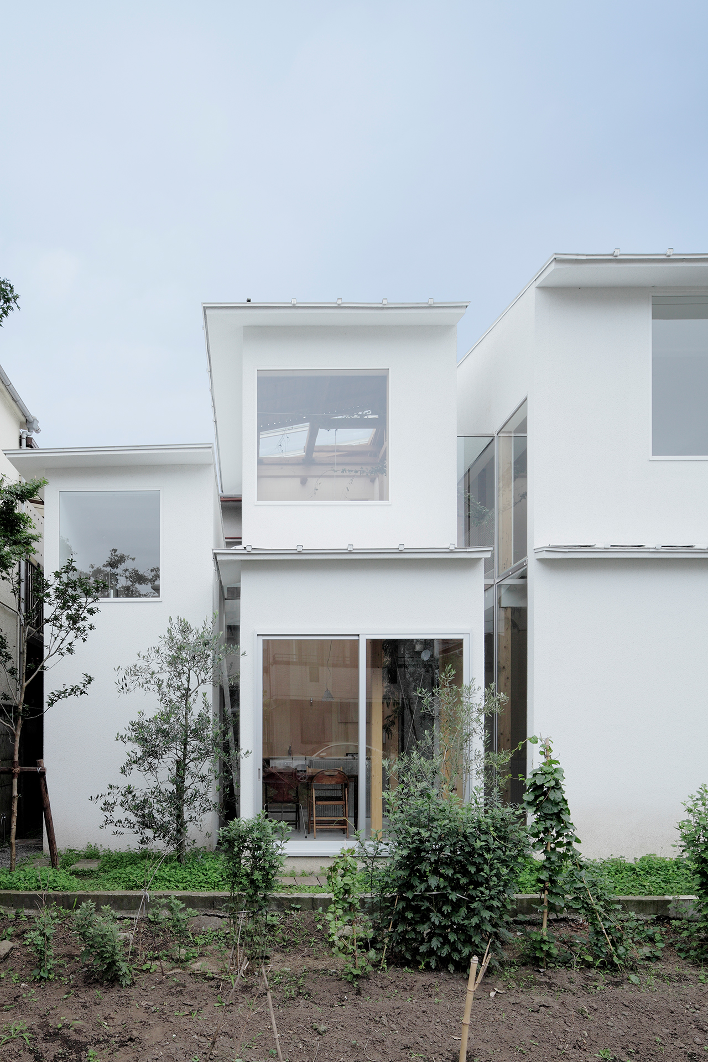
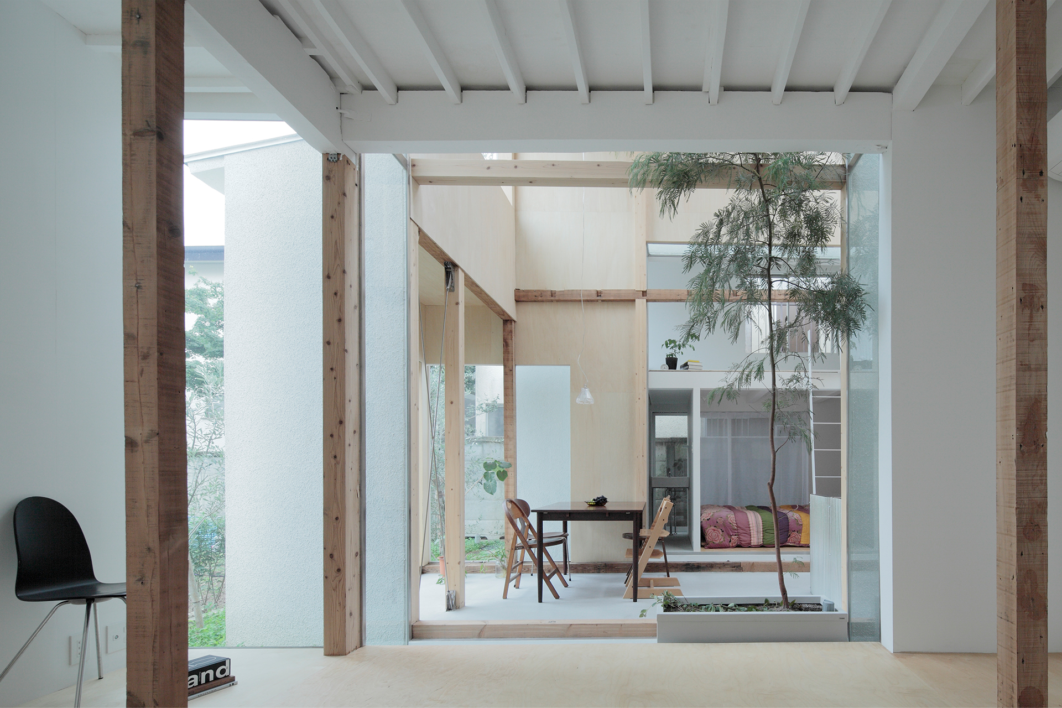
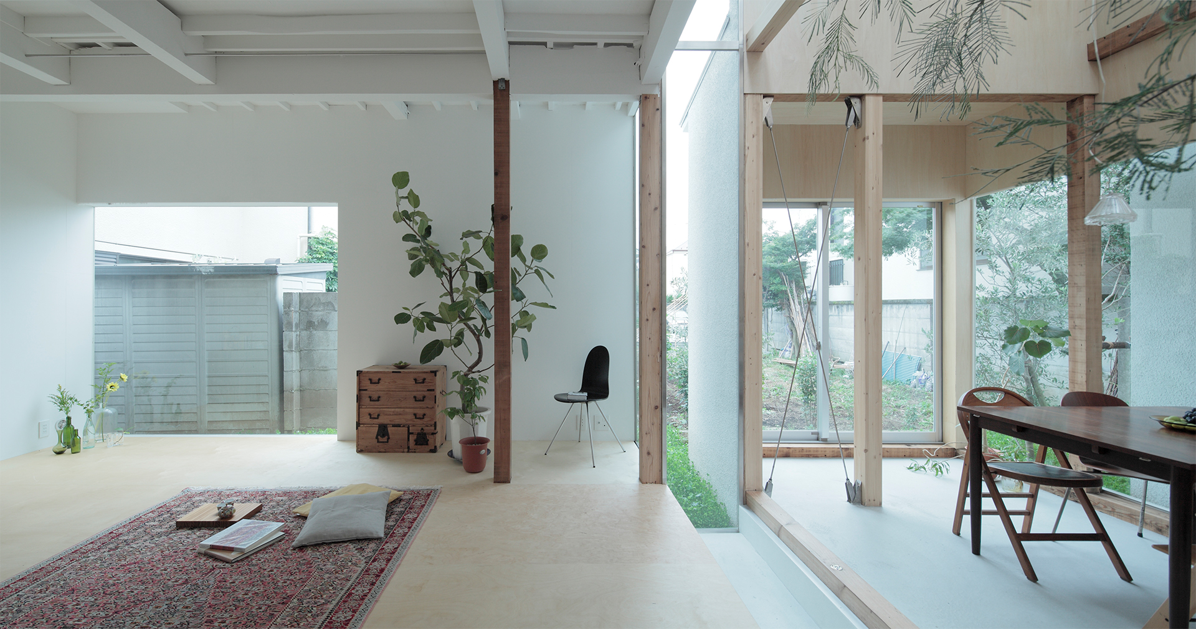
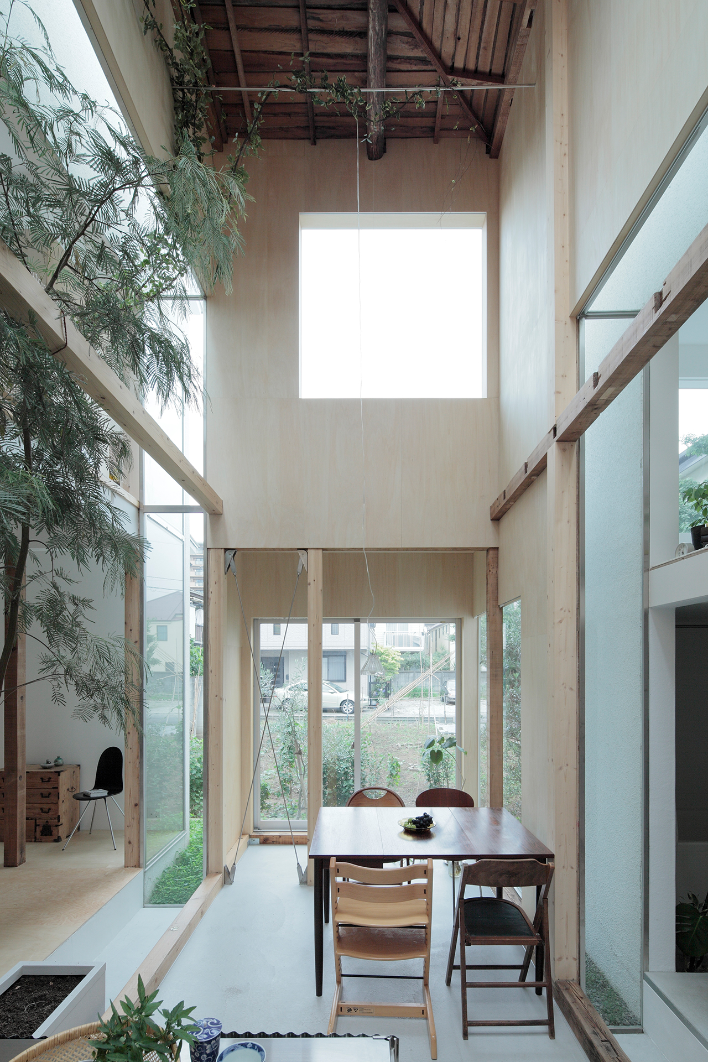
築約30年の木造家屋の増改築である。木造家屋が密集する環境を「木造の軸組の集まり」ととらえてみる。すると一気に、木造密集地は、簡単に編集できる風景に見えてきた。今の時代にあった用途や家族構成によって、梁や柱を抜いたり足したりして、建物を更新していくことが、木造の軸組ではできる。私たちは、敷地や、既存建物にしばられずに、自由に軸組を更新していくことで、古い木造家屋の抱える問題を解決しながら、まっさらな風景をつくるのではなく、時を経た建物や景色を少しずつ更新していくことを考えた。
敷地は旗竿形状で、まわりを同じような家屋に囲まれている。今は畑であるお隣も、近い将来新しい家が建つだろう。そうなるとここは、日当りも風通しも悪い場所になると感じた。
私たちは、3つの小さな家屋を建てることを考えた。ひとつは増築で、残りは既存家屋を2つに分割したものである。家屋を小さくし、分けることで、増築による周辺への圧迫感が減り、3つの家屋は各々外部に囲まれ、いろいろな方向からの採光や通風に恵まれる。一方で、3つの家屋はガラスでつながれ、外観からは想像できない、大きなひとつながりの空間となっている。
この「木造の軸組の更新」が、都市部の一般的な住宅密集地を、新しい風景に変えていくきっかけになればと思っている。
This project involved the expansion and renovation of an approximately 30-year-old timber-framed house surrounded by other wooden homes. Approaching the site and surrounding structures as a single collection of timber frames allowed us to see this environment as a landscape that could easily evolve or be adapted. Timber framing is inherently flexible and can be updated by removing or adding beams and columns, according to factors such as circumstances of use or occupants’ domestic situation. We adopted a flexible approach in updating the timber frame, allowing for creative freedom without being constrained by the site or existing structure. This enabled us to address issues common to aging wooden homes and also focus on making gradual updates rather than a major renovation all at once, thereby utilizing and incorporating both the home’s history and the urban landscape.
The site is a flag-shaped plot surrounded by similar houses. The neighboring plot, currently a field, will likely have a new house built on it in the near future, reducing daylight exposure and ventilation for the project site. To address this, we proposed splitting the house into three small houses—one an extension of the existing house, and the other two divisions of the existing house. By dividing and downsizing the existing house, we reduce the sense of imposition on the surroundings caused by the extension. The three houses are each enclosed by outdoor spaces, thereby benefiting from daylight and ventilation from various directions. At the same time, the three houses are connected by one sheet of glass, creating a surprisingly spacious and unified interior.
We hope the concept of updating timber frames can become a catalyst for transforming dense urban residential areas into a new type of landscape.
SD2011
Casa BRUTUS 2012年2月号
素住 2012年4月号
新建築住宅特集 2012年10月号 第28回新建築賞ノミネート
MARK 2013年8.9月号
SOS Pavillons
Lotus





