- 39
- 鎌倉アパートメント
- 神奈川県鎌倉市
- apartment/hotel
- medium scale
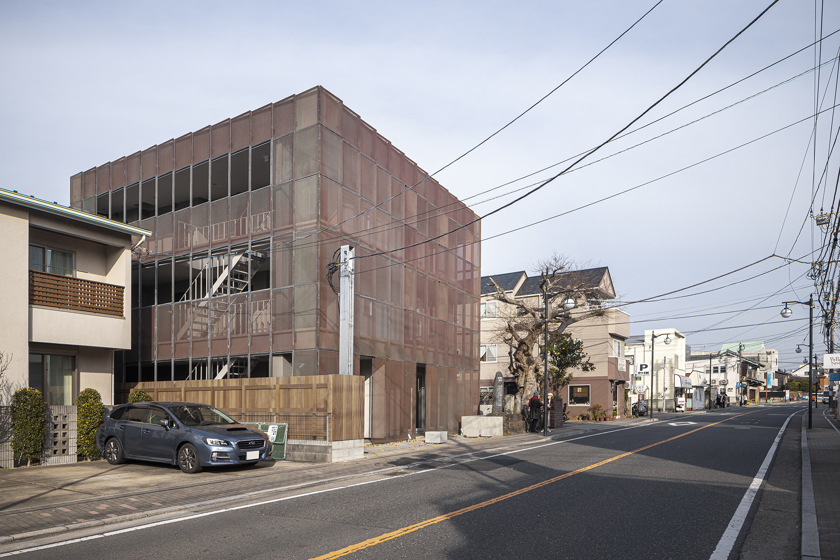
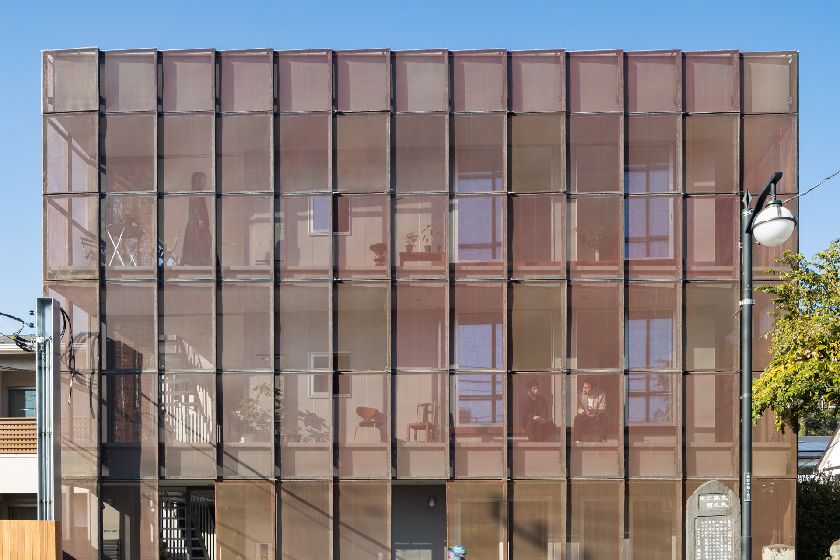
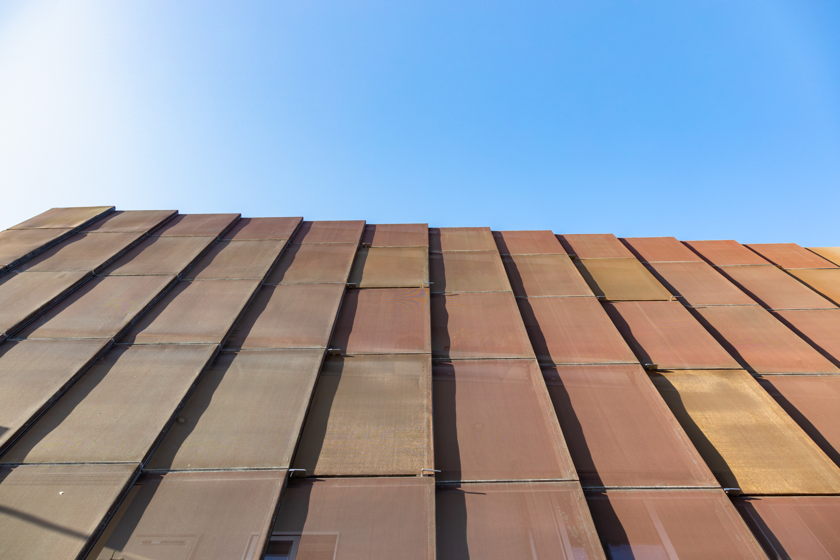
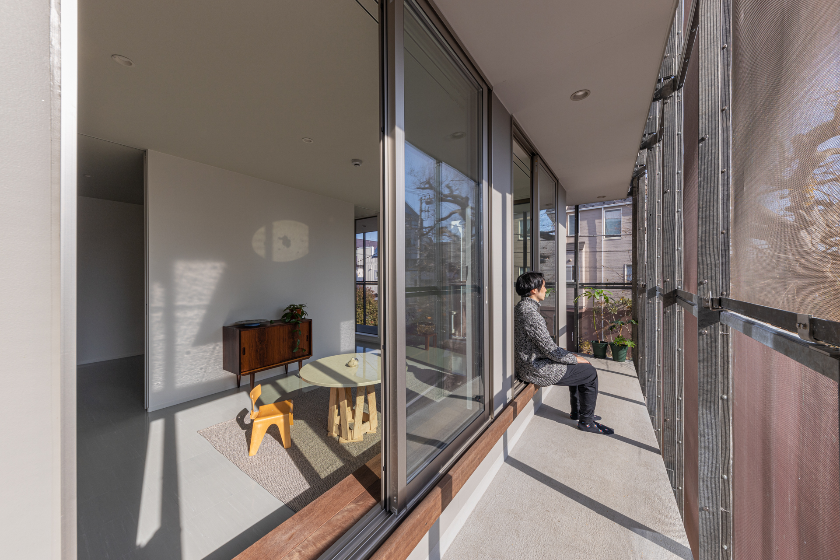
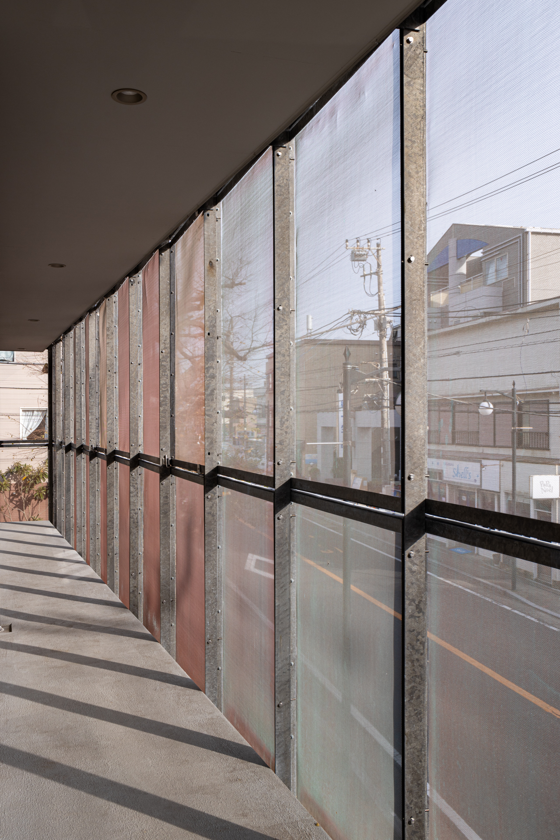
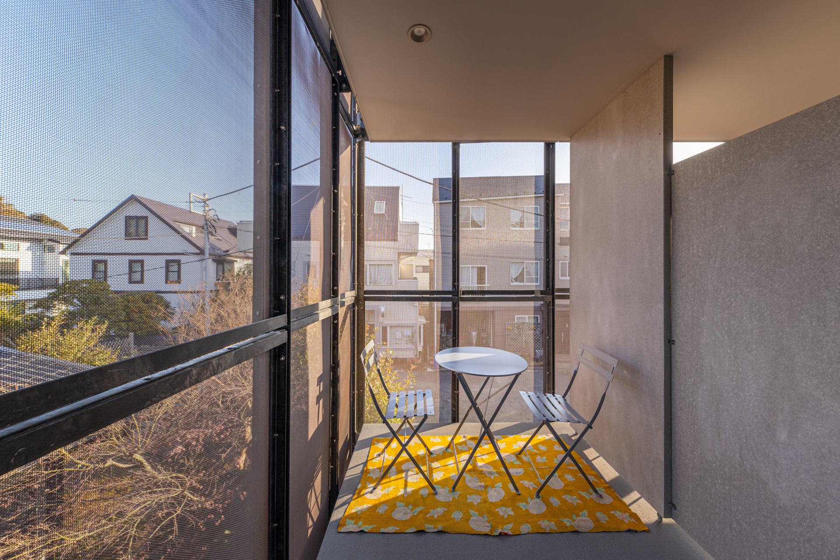
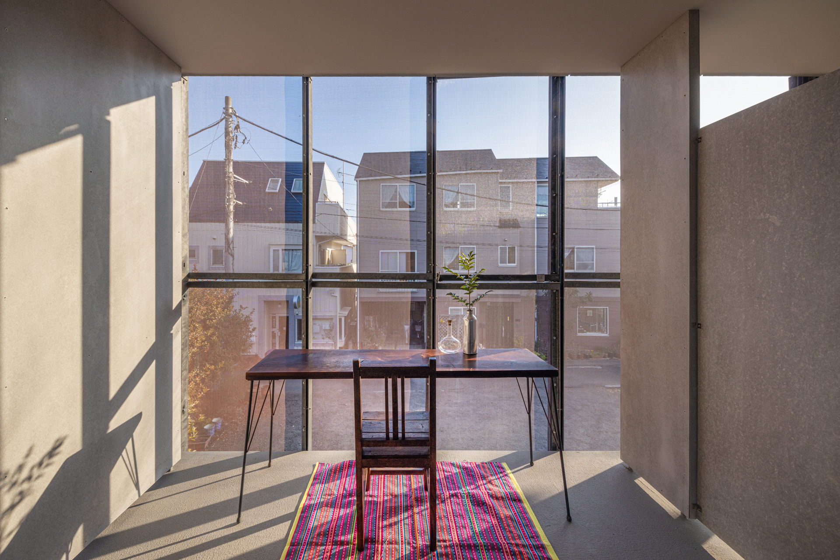
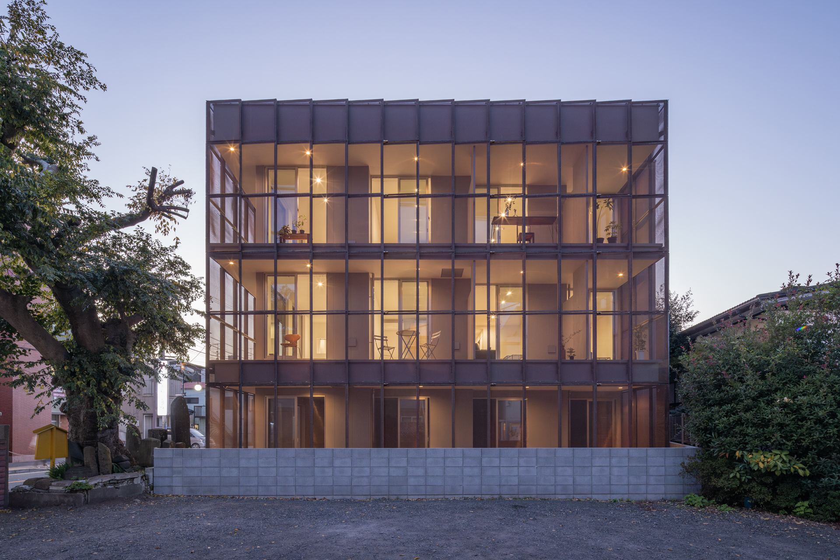
規格住宅と銅網戸のポリリズム
由比ヶ浜大通りに面する、軽量鉄骨造のハウスメーカーの計画した賃貸アパートに、「鎌倉という土地柄」を映し出したファサードを与えることが求められた。設計条件は、ハウスメーカーの工法とワンルームの標準プランを用いること、住戸の仕上は既製材から選ぶこと、の2つであった。
条件に合う既製品のみで建てていく建物は、材料の性能、経済性、施工性を兼ねて効率よく実現できる一方で、アノニマスで、同条件下でどこにでも建つように感じた。規格住宅に、既製材とは逆の力を持つ、複雑さや時間性をはらむマテリアルとディテールを加えることで、鎌倉という街にある固有の建物になることを目指した。
既存のプランは、バルコニー、共用廊下、エントランス庇空間、とそれぞれの機能が外周部にあった。それらの機能の形を半屋外の中間領域として一つの形式に再編集する。この不整形の敷地で、標準ユニットを雁行配置させると、周辺環境とインテリアとをつなぐ中間領域の形が立ち上がった。
私達はその中間領域の境目に人の手で作った銅の網戸を取付けることにした。材料の表情や経年変化という時間軸が加わることで、一様なインテリアと、様々なものや時間が共存する街、その両方をつなげる作用をもたらすと思ったからだ。
銅網戸は天気や時間帯により表情を変え、月日を経て緑青をまとう。規格住宅のリズムに、銅網戸で構成される中間領域のリズムが重なり、異なるリズムをもつポリリズムが現れたように感じた。そして、1000年という単位の時間軸を持ち、古い建築も新築も並ぶ鎌倉のポリリズムに、この銅網戸の建築が参加すると考えている。
Polyrhythm of Prefab Architecture and Copper Screens
The project focused on a rental-apartment building located on Yuigahama-dori Avenue in the city of Kamakura. We were tasked with giving the building—designed by a house manufacturer using light gauge steel construction—a facade that reflected the city’s character. The design requirements were twofold: to use the house manufacturer’s standard construction methods and one-room floor plan, and to select finishes from prefabricated materials.
Building entirely with prefabricated products allows for optimized material performance, cost-effectiveness, and ease of construction. However, it also results in a rather anonymous structure—a building that could be constructed anywhere under the same conditions. To counterbalance this, we aimed to introduce materials and details with complexity and temporality—qualities not usually associated with prefabricated materials—so that the building would stand out as a unique and distinctive presence in Kamakura.
The existing plan placed elements such as balconies, common hallways, and entrance canopies along the building’s perimeter. We adapted these functions into a single, semi-outdoor transitional space. Given the irregular shape of the site, we arranged the apartment units in an angular layout; this arrangement endowed the transitional space with a distinct form, allowing it to serve as a bridge between the surrounding environment and the interior.
To divide the transitional space from the exterior, we chose to install handmade copper screens. With their natural expression and hues that evolve over time, the copper screens act as a bridge between the uniform interior and the diverse elements and ever-changing nature of the city.
The appearance of the copper screens changes with the weather and time of day, eventually developing a patina. The rhythm set by the transitional space—set off by the copper screens—overlays the rhythm of the regular residential architecture, creating a polyrhythm. We believe the copper screens add another layer to the larger polyrhythm of Kamakura itself, a thousand-year-old city where old and new architecture exist side by side.
Architizer A+Awards Special Mention in the Multi Unit Housing – Low Rise category
DFA Design for Asia Awards 2025 Silver Award
German Design Awards 2026 Winner





